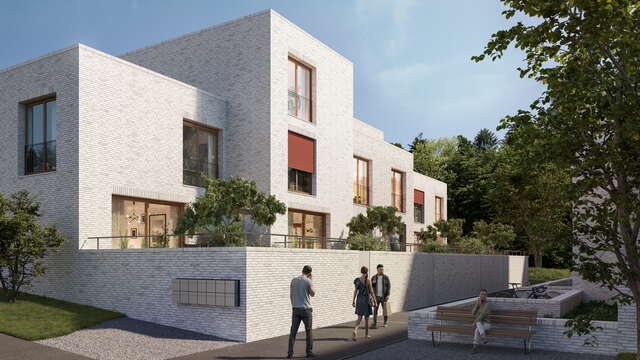New construction projects in St.Gallen create attractive living space for every living situation, skillfully combining urban life with nearby nature and recreational areas. Short distances in everyday life, a rich cultural offering, diverse jobs, prestigious educational institutions and, as a metropolis in Eastern Switzerland, embedded in a diverse natural environment: the city of St.Gallen is an attractive place to live that many residents - once they have gotten to know it - appreciate into old age. appreciate into old age. The quality of the living space is characterized above all by the great diversity in a relatively limited space. St.Gallen lives from its different residential districts with their own charm, and the offers on the housing market provide the opportunity to move within the city or even the neighborhood if one's life situation changes. This preserves the personal microcosm. Five current construction projects show that the development of a diverse range of housing for a vibrant city life is a need for both the city itself and private developers.
City sawmill
The "Stadtsägi" project enables densification on the site of the former city sawmill. From 2025, 190 rental apartments will be spread across nine buildings, creating a lively quarter. This will be ensured by mixed use with integrated commercial premises and leisure facilities. The project includes spaces for a retailer, health services and other businesses, creating added value for the surrounding residential areas. The public use of the first floor meets the modern requirements for neighborhoods: no overly sharp separation of living and working for social interaction. The apartments are designed in a variety of ways and, in addition to those for long-term rentals, partially furnished apartments are also planned, for example for expats, as well as studios for students and a block with shared rooms.
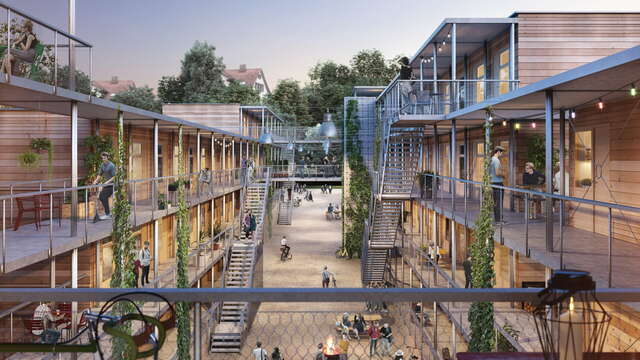
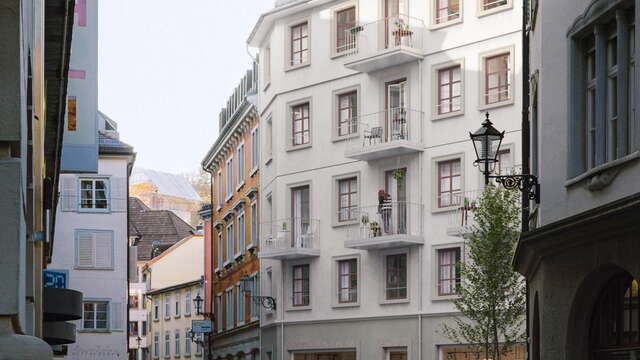
Breathe in the city's history in Löwengasse
The "Haus zum Schönfels" is being transformed into a gem of an old town in collaboration with the monument protection authorities: a mangle and a dye works were already in operation here in 1475. One of the special features of the building is that it is open to two alleyways and has unusually wide central corridors due to its former use as an embroidery shop. These are cleverly integrated into the new concept as meeting zones. After the conversion, 17 rental apartments with sizes between 1.5 and 5.5 rooms will be available thanks to the addition of extra storeys in timber element construction, as well as office space for a law firm and a kitchen supplier on the ground floor. A new feature is the revitalization of the façade with small balconies and the installation of a lift in an unused inner courtyard, which also connects to the neighbouring building. In the old vaulted cellar, the shared launderette will be fitted out with glass and lighting, as well as a bicycle cellar and a waste disposal room. The energy supply will be implemented in a way that is compatible with the listed building: Half of the roof area will be fitted with photovoltaics.
Gentle densification in the Rotmonten district
The "Lignum" construction project has excellent connections to the infrastructure for daily needs, various leisure facilities and, above all, the HSG. The 13 small rental apartments with units of 1.5 to 2.5 rooms, which should be ready for occupancy from summer 2024, are therefore primarily intended for young professionals and students. The developers are primarily planning for a modern, urban clientele, the majority of whom no longer own a car and move around the city in a sustainable and urban way on foot, by bike and, above all, by public transport. The building site was previously unused due to its slope and the new building harmoniously densifies the residential area. Lignum" is focusing on sustainability in the construction method and energy concept, thereby ensuring low ancillary costs.
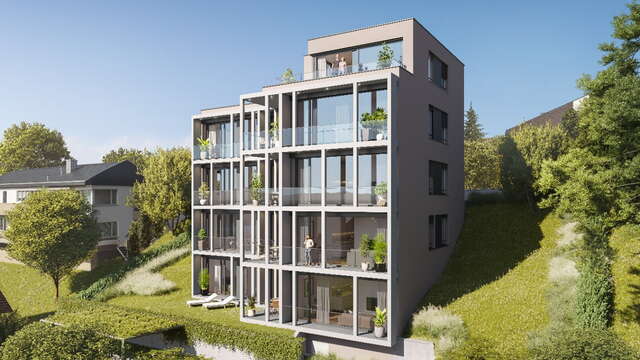
New construction projects in St. Gallen create attractive living space for every living situation, skillfully combining urban life with nearby nature and recreational areas.
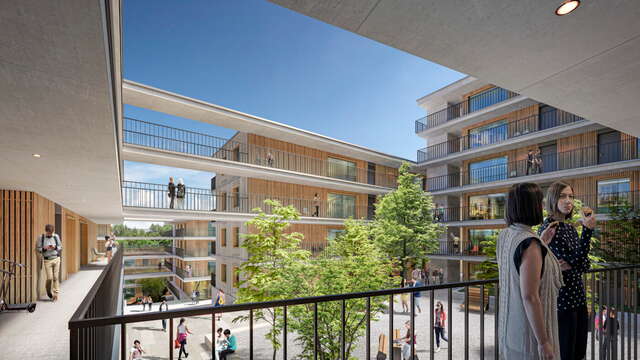
Residence with lively infrastructure
A total of 110 small rental apartments will be built by 2027 as part of the "Vivet" construction project for students. A total of eight buildings are planned on Schorenstrasse, each of which will be combined into a group of four with an inner courtyard and thus not only loosely reflect the shape of the terrain. The structure thus creates partially covered inner courtyards. The studios and small apartments The studios and small apartments will also have a suitable infrastructure with greenery as well as post and washrooms, which experience has shown to develop into lively meeting zones. The greatly reduced number of parking spaces, car sharing and a bicycle repair shop promote environmentally friendly mobility, and a new bus stop is also planned in front of the door.
Quiet environment for families
The "Guggeien Park" ensemble is being built on Höchster Strasse under building rights. The 26 condominium units will include 15 apartments with family-friendly sizes of between 4.5 and 5.5 rooms. Only four of the apartments will be smaller. There will also be 11 terraced houses. The project offers densification combined with large open spaces. Meeting zones in the outdoor area create meeting points with playgrounds, the newly created Guggeienbach stream on the doorstep and a car-free environment. The project is accessed via an underground parking garage and flexible mobility: e-mobility is planned, as are bicycle and motorcycle parking spaces. There is a public transport connection within walking distance. The heating is also deliberately sustainable, using geothermal probes, and the building will be constructed using environmentally friendly building materials such as recycled concrete. The use of gray water is also planned.
